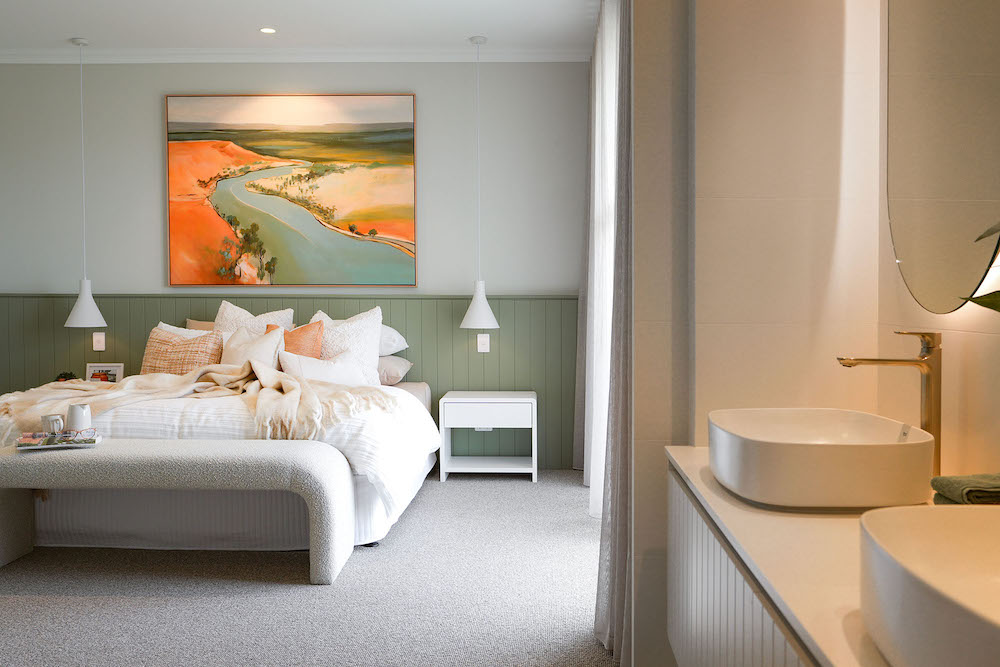
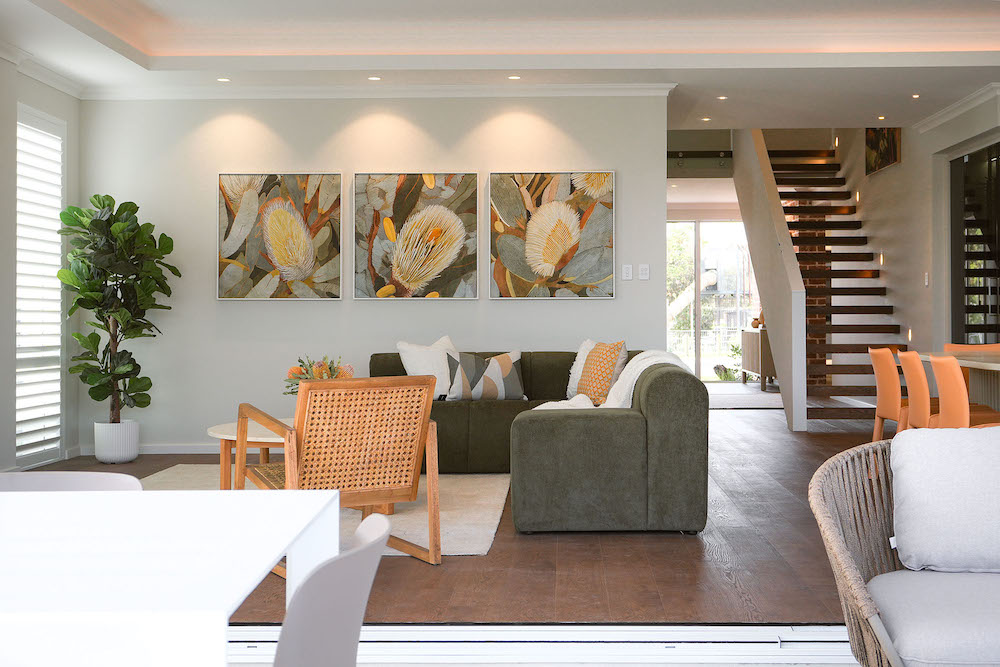
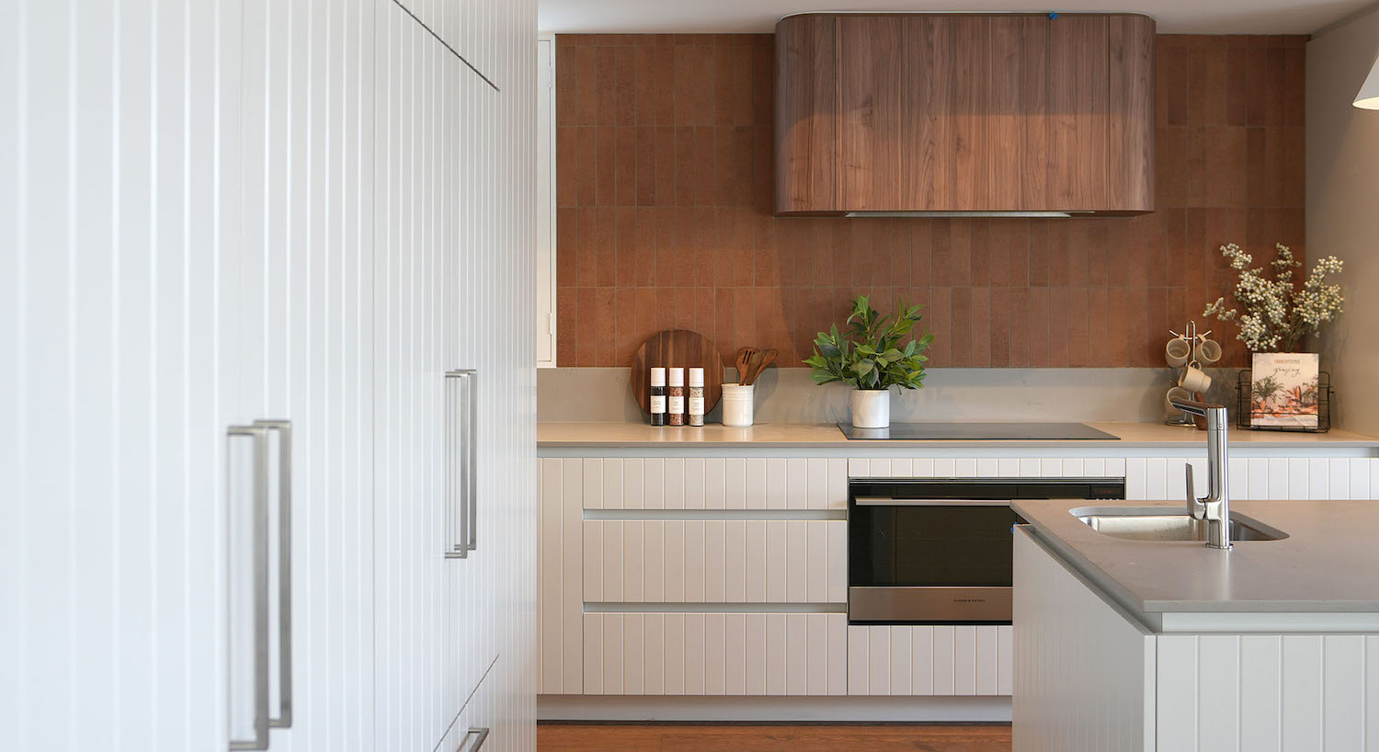
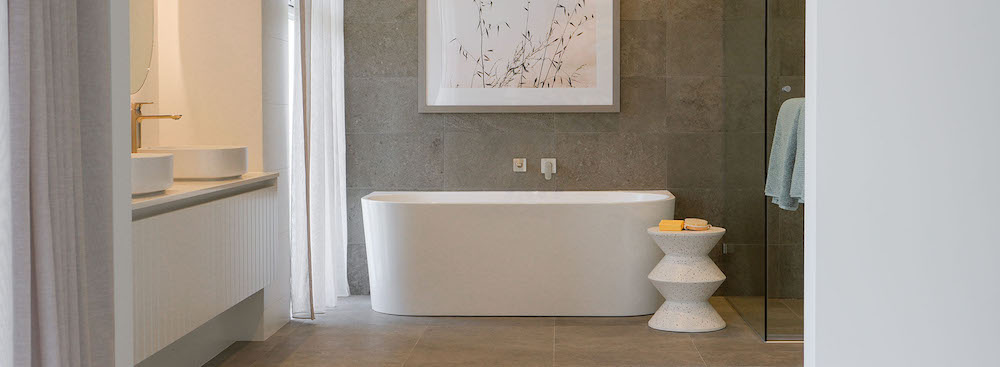
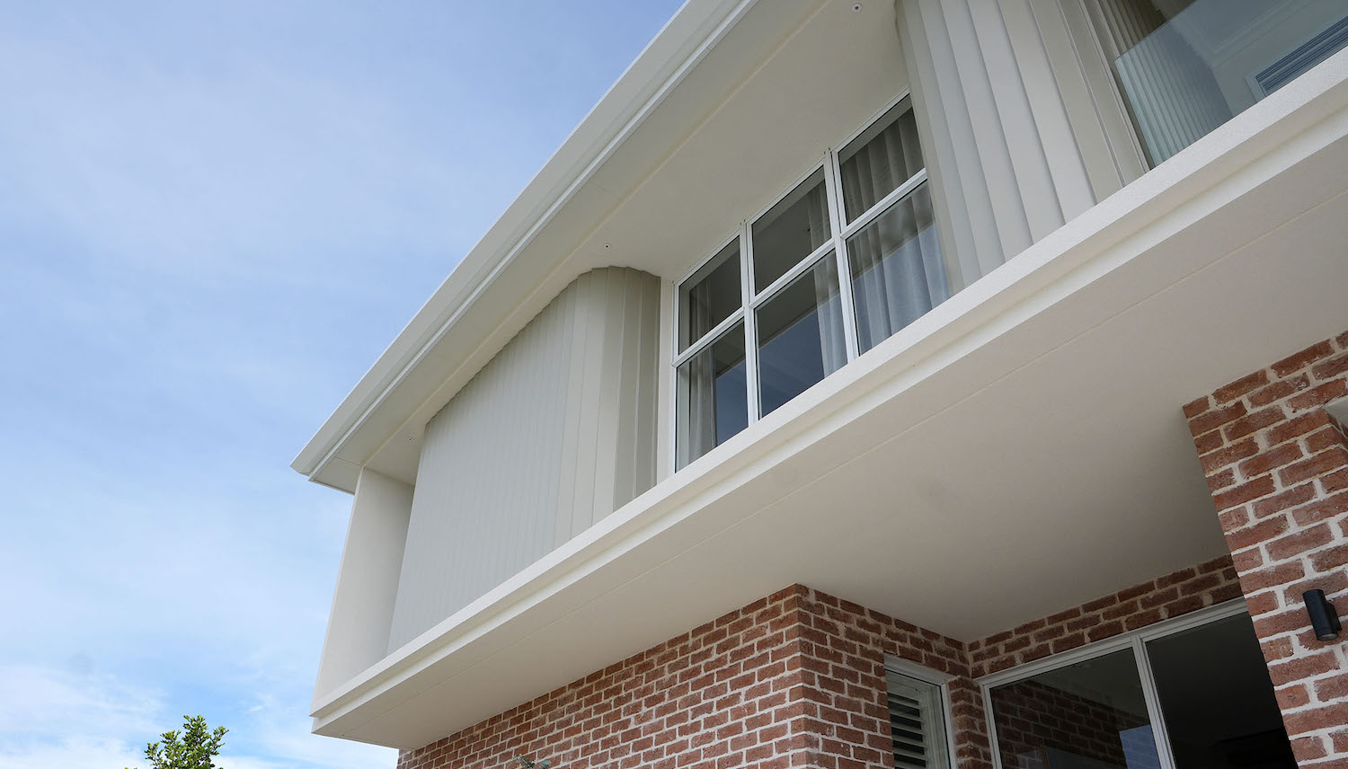
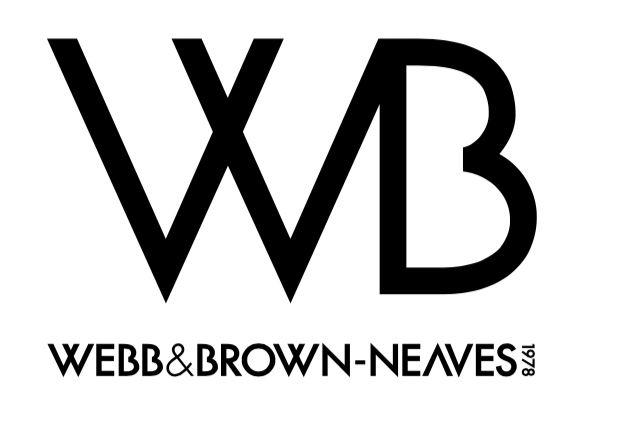
Blending the charm of the Australian landscape with modern functionality, perfectly reflecting the dynamism of daily family life. Drawing inspiration from the West Australian vernacular, characterised by abundant sunlight, natural timbers, complementary touches of stone and rustic brickwork, this two-storey home emphasises warmth and an enhanced natural connection. The homes façade is clad in bold vertical shaped weatherboard, and the entry is marked by textural sculptured sand bricks, creating a sense of curiosity as to what lies within. At the heart of the residence is the kitchen, designed around a large terracotta cladded island bench that serves as both a culinary workspace and a social hub. Upstairs, the layout is designed with the children in mind, integrating both flexibility and function. The bedrooms and Master Suite are complemented by a multipurpose sitting room providing abundant room for study, play and crafts. Throughout The Brookton, there’s a real appreciation and celebration of nature, the innovative design merges interior and exterior spaces at every opportunity, creating a home that is a retreat from the chaos of daily life.