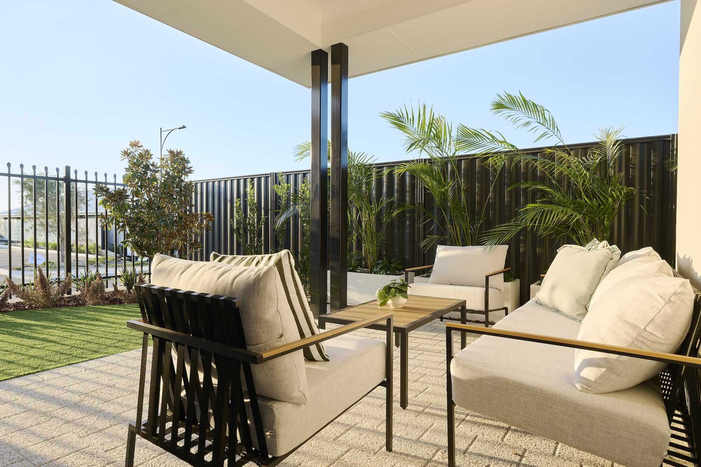
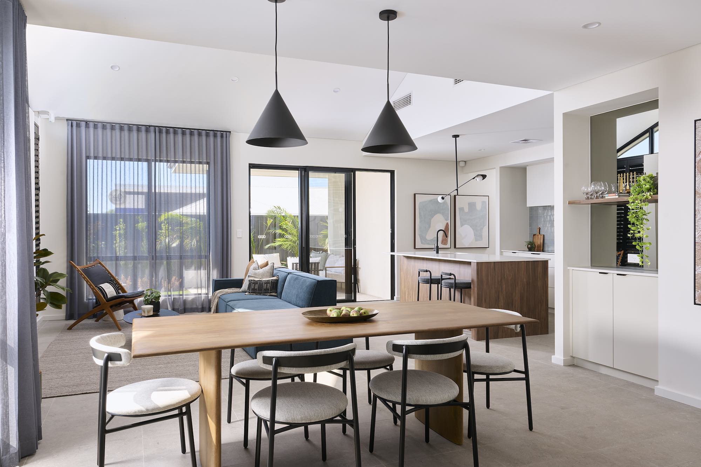
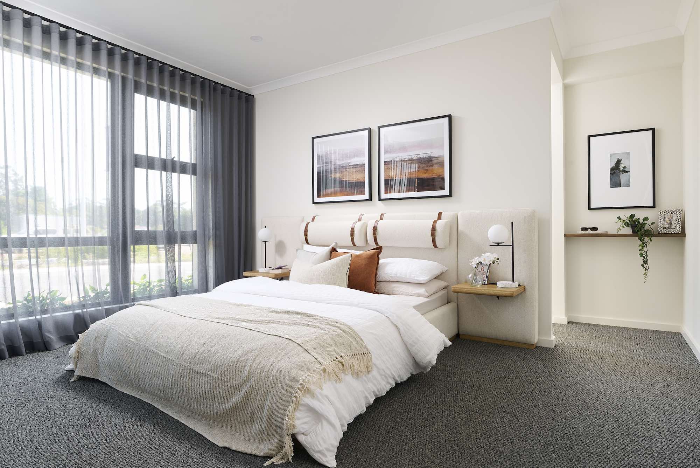
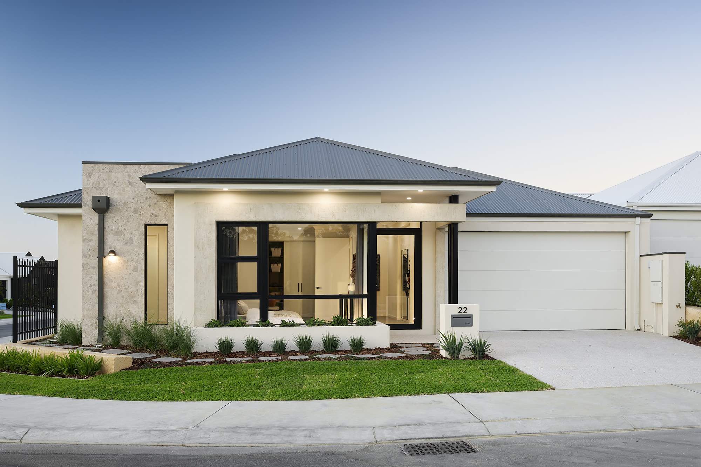
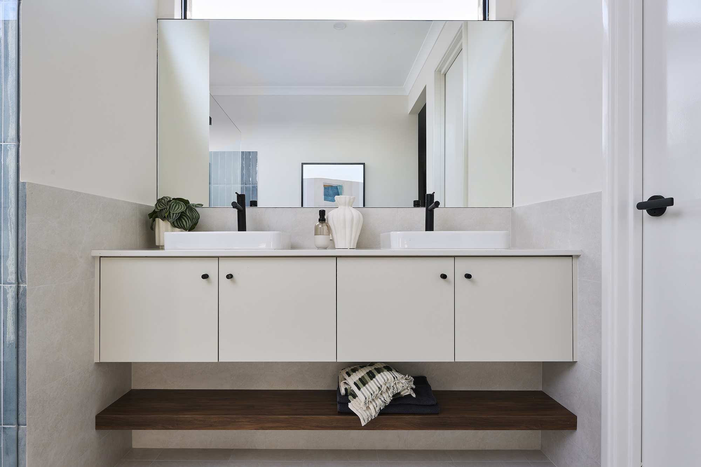
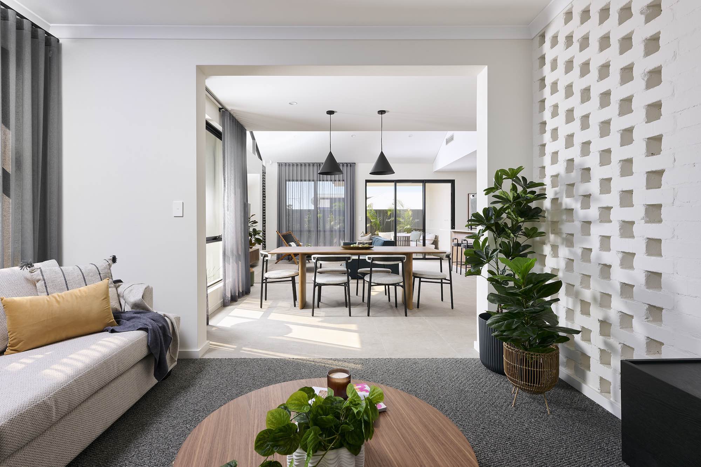
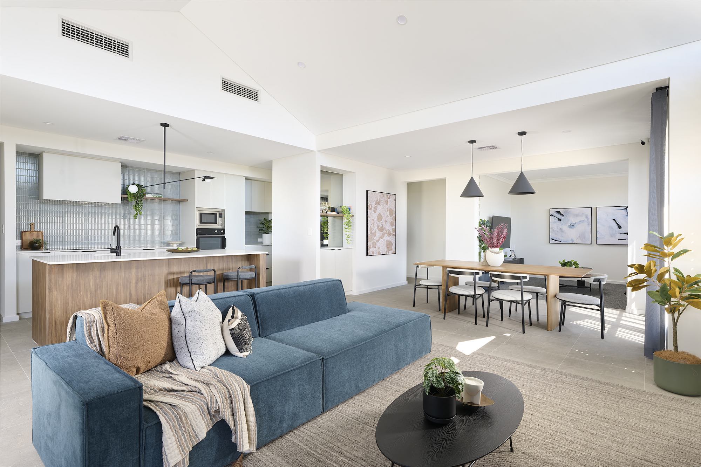
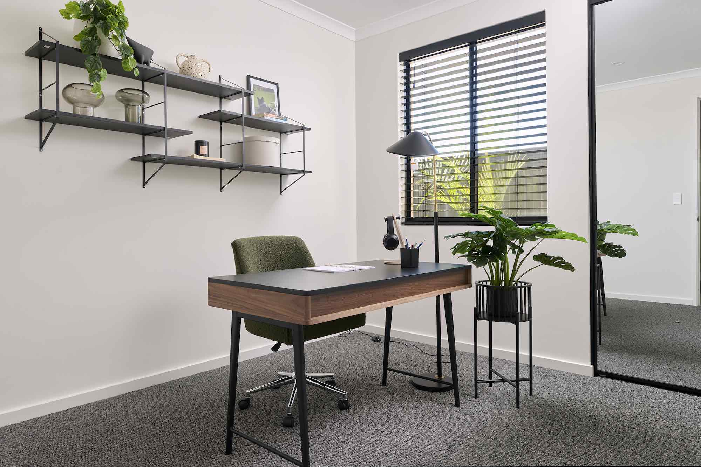
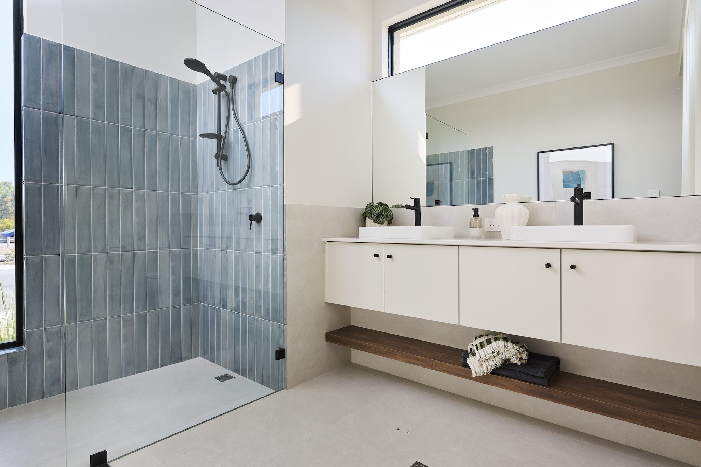
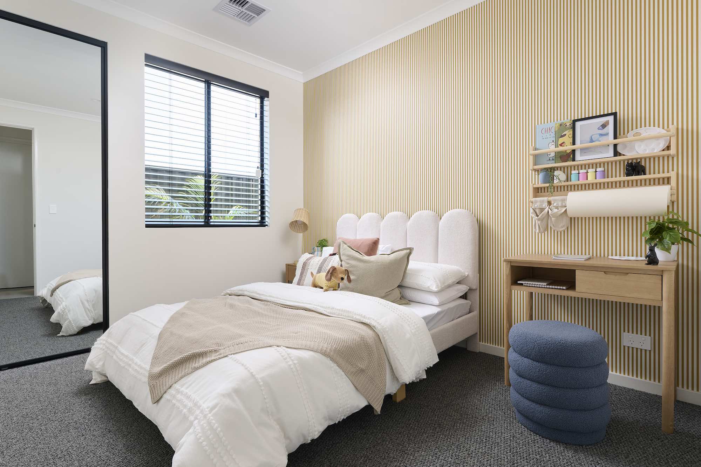
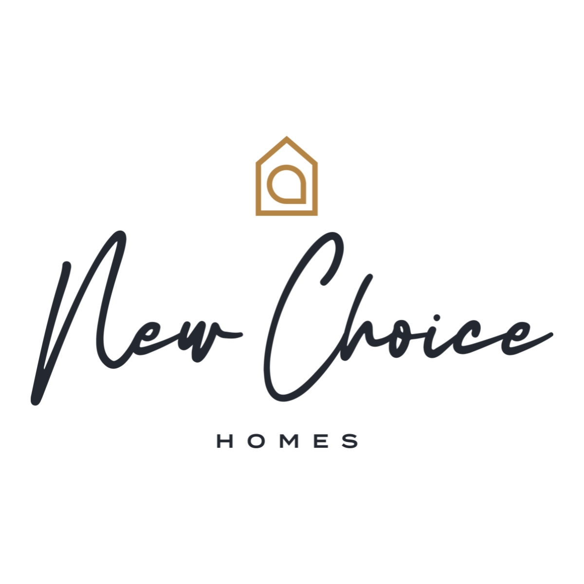
The innovative design of The Dahlia provides a seamless blend of functionality and comfort. Open plan living enhanced by large gable windows and raked ceilings create a cathedral-like feel, elevating the adjacent theatre and alfresco. The kitchen with central island, walk-in pantry and scullery perfect for meal preparation and entertaining. In addition, a drop zone, shoppers’ entry and laundry ideally placed to ensure an organised home. Escape the hustle and bustle of daily life in the spacious master bedroom with custom walk-in robe and modern ensuite or the perfectly positioned minor bedrooms cleverly tucked away for a peaceful night’s sleep.
| Lot | Frontage | Land | Price | |
|---|---|---|---|---|
| 865 | 15m | 375m2 | from $565,000 | |
| 1214 | 15m | 450m2 | from $694,000 | |
| 854 | 15m | 517m2 | from $735,000 |