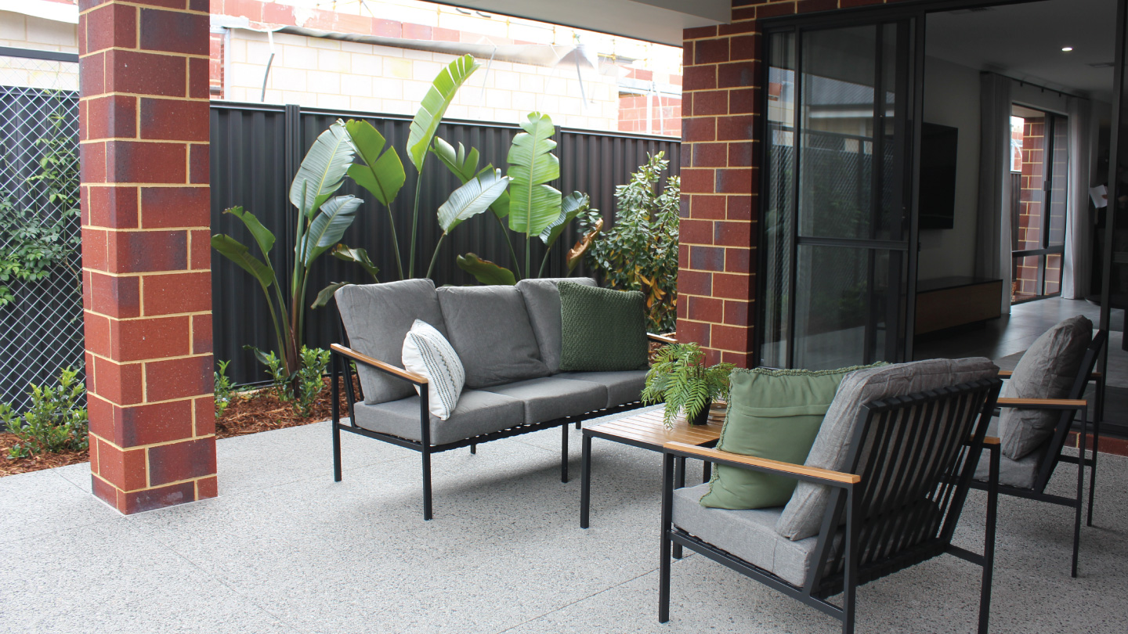
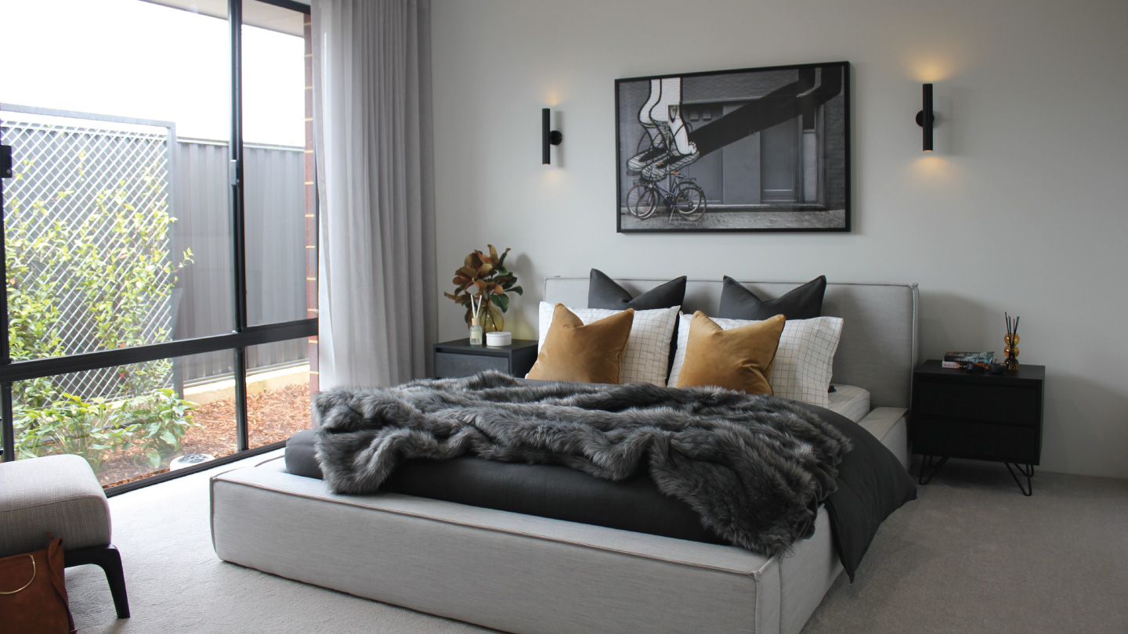
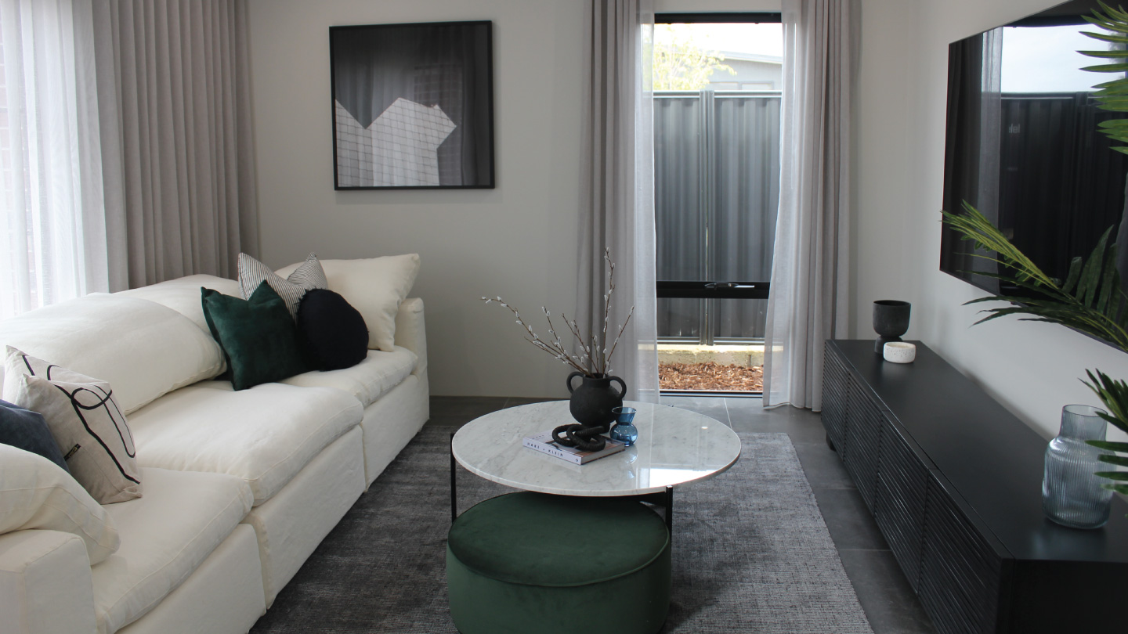
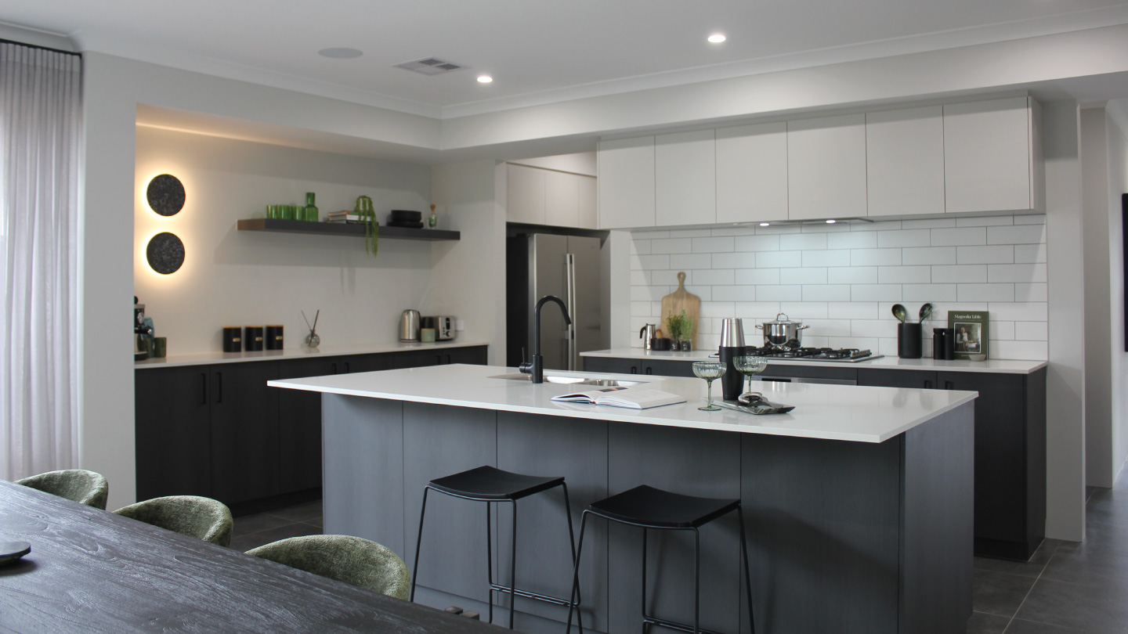
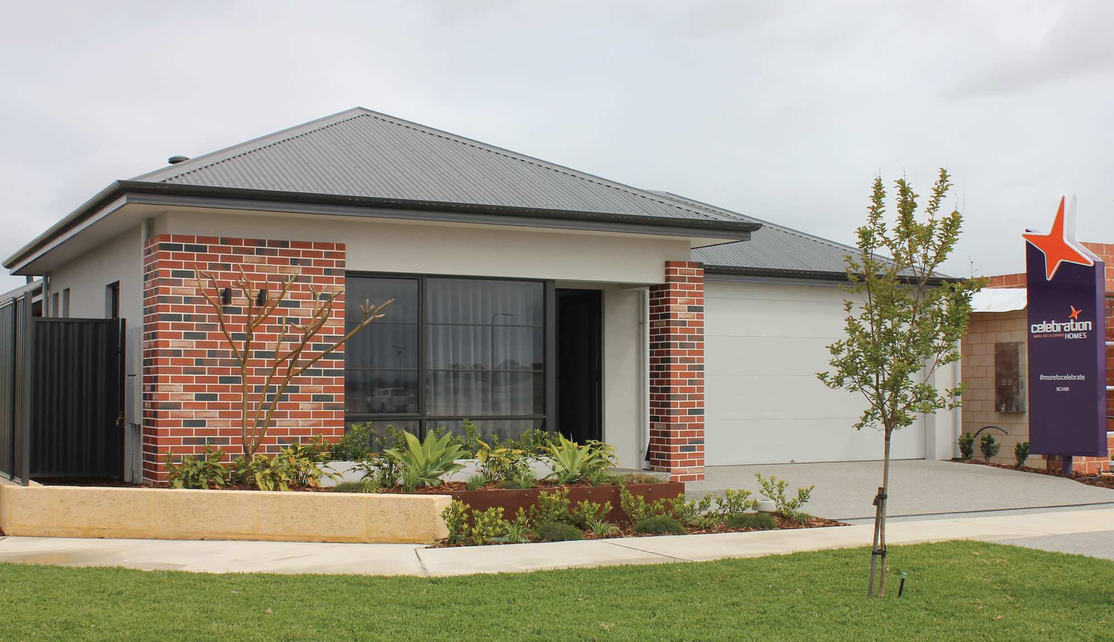
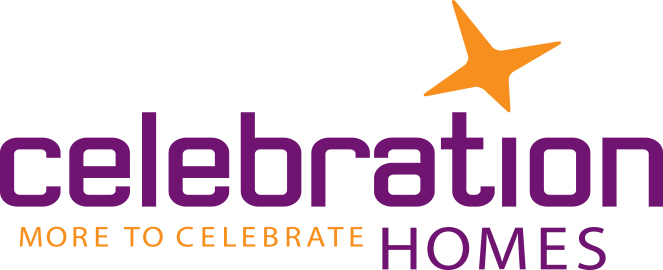
A home that is functional yet stylish. It features dark floors, a monochrome kitchen and black fixtures throughout - bringing a New York loft feel to this design. The shopper's entry from the garage will make putting the shopping away a breeze, with more benchtop space and more storage in the walk-in pantry. The kitchen looks out over the dining, family and alfresco area so no matter if you’re cooking up a storm or relaxing on the couch, you’re never far from the action. The secluded cinema at the front of the home is the perfect place for you to relax and binge that Netflix series you've been wanting to watch - or perhaps a great place for your teenagers to lounge? You'll never fight over space in the master suite with a double shower, double basin and walk-in robe. The 3 double bedrooms are in their own wing of the home with the second bathroom and linen cupboard for all your extra storage needs.
| Lot | Frontage | Land | Price | |
|---|---|---|---|---|
| 862 | 12.5m | 313m2 | from $489,000 | |
| 1219 | 12.5m | 375m2 | from $569,000 | |
| 1220 | 12.5m | 375m2 | from $569,000 | |
| 1228 | 12.5m | 375m2 | from $569,000 |