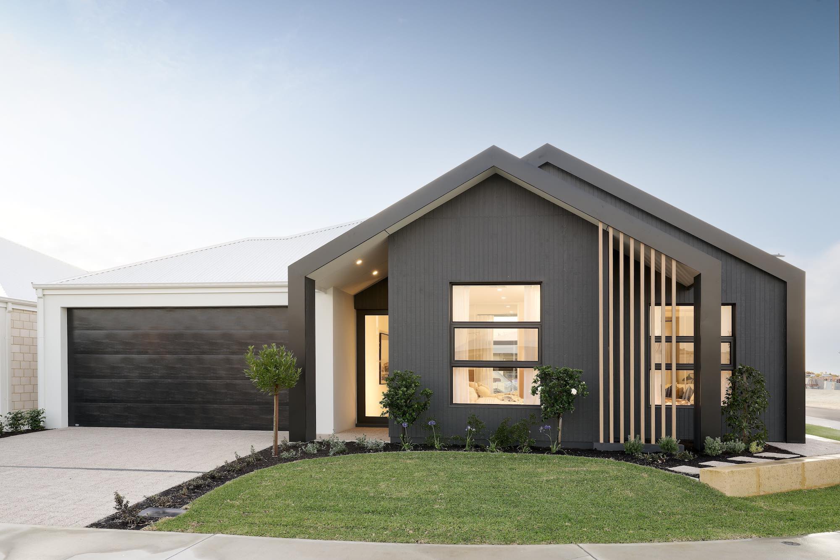
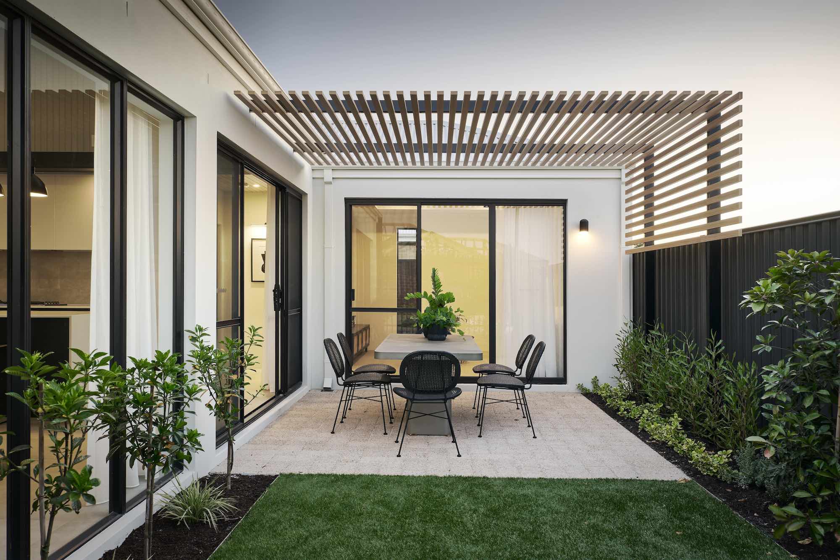
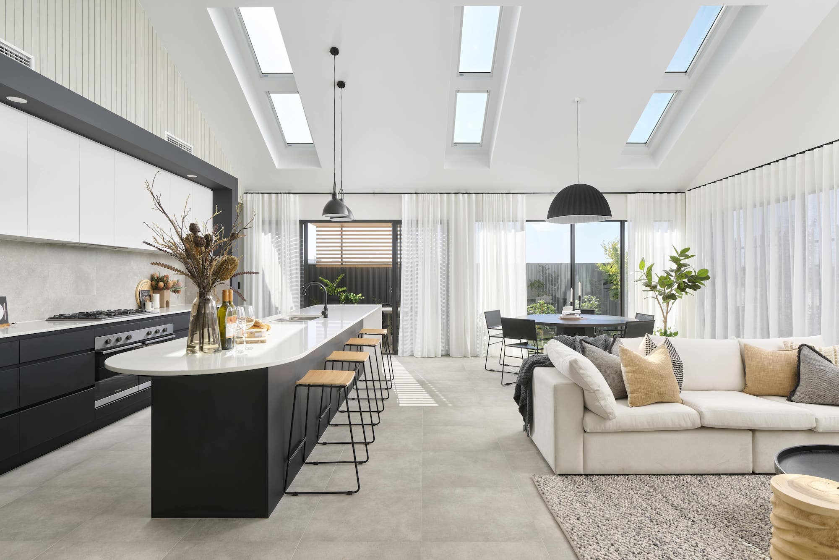
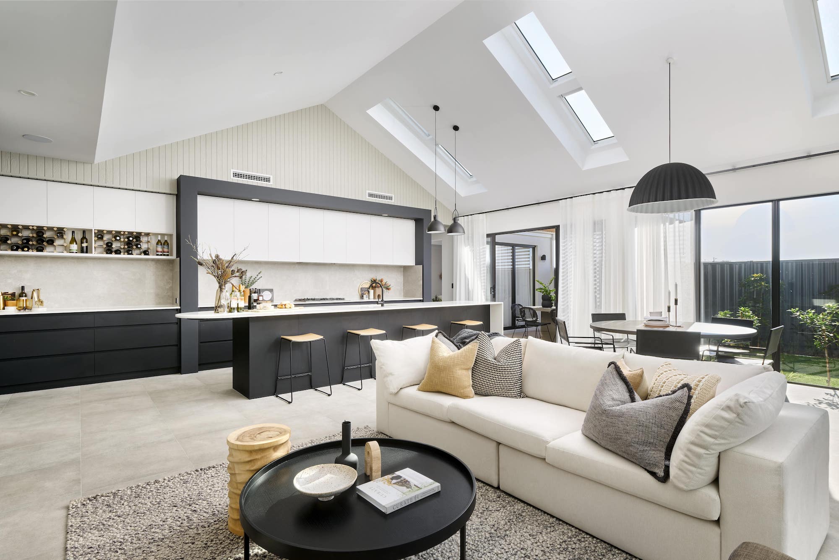
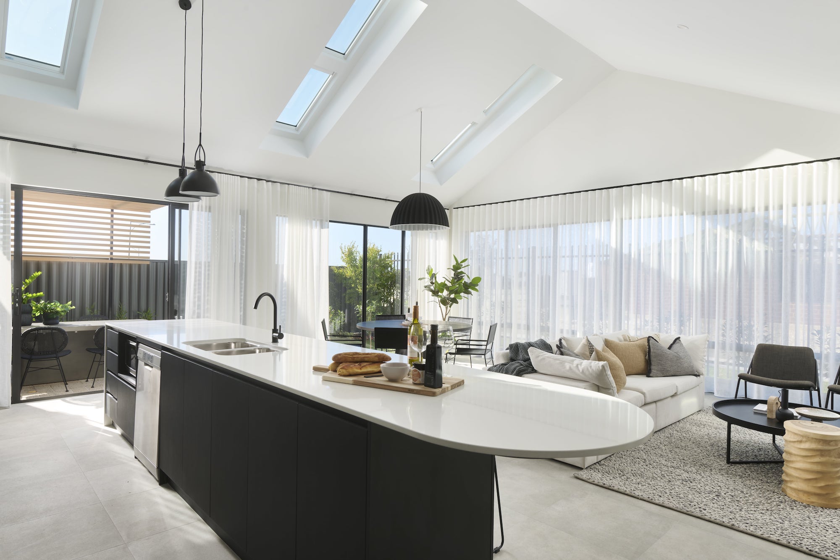
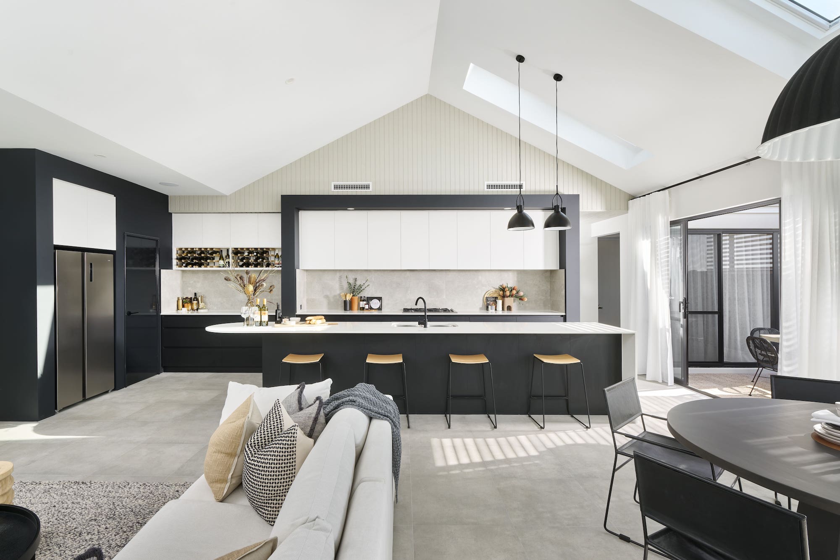
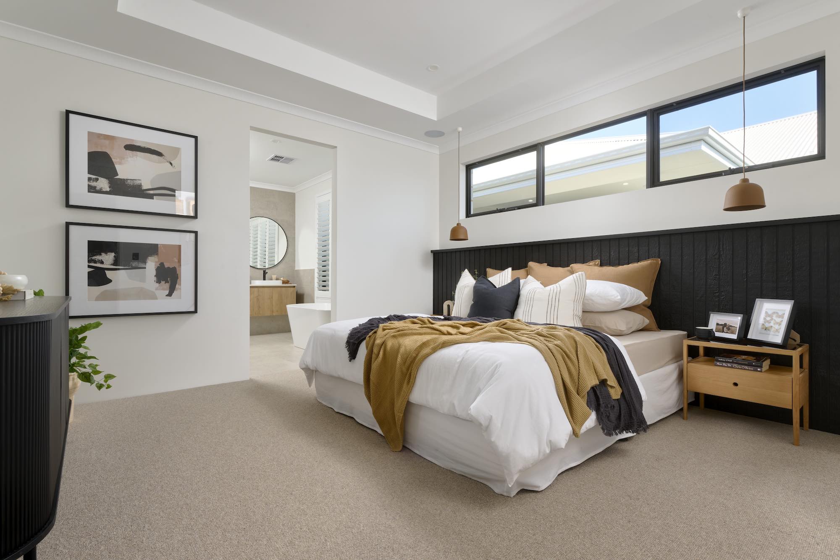
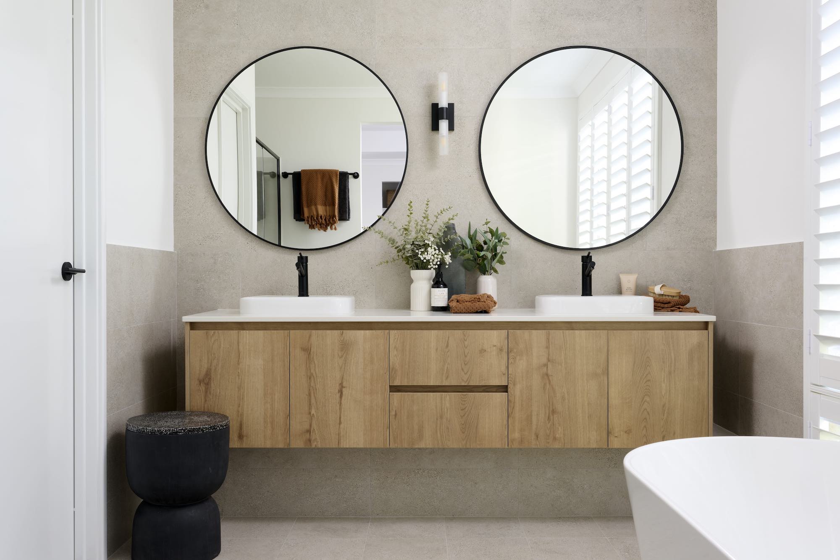
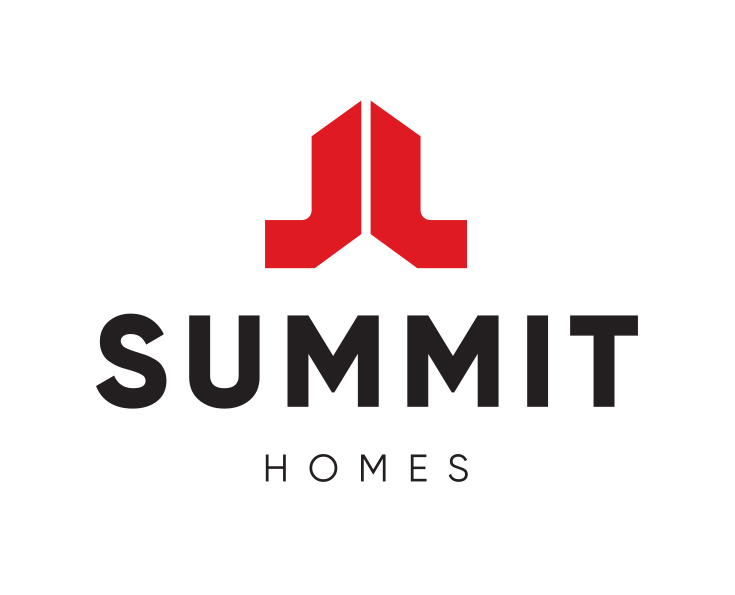
Introducing Takoma by Summit Homes. Here, contemporary allure meets rustic charm in a harmonious fusion of modern sophistication and barn-inspired elegance. Drawing inspiration from the mesmerizing interplay of natural light and the enchanting moon, this captivating residence seamlessly bridges the gap between indoor and outdoor living. Step into the welcoming embrace of Takoma, where a timeless palette of black, white, and slate grey interplays with organic splashes of colour. Muted wood accents and touches of greenery serve as subtle reminders of the beauty that lies beyond these walls, fostering a tranquil ambiance. Experience the grandeur of the Takoma as you are greeted by a sweeping porch with a striking raking ceiling. The entrance, boasting an impressive 2800m ceiling height, invites you into a world of luxurious comfort and contemporary style, while the raking ceiling extending into the kitchen, living, and dining areas creates an atmosphere of spacious sophistication.
| Lot | Frontage | Land | Price | |
|---|---|---|---|---|
| 865 | 15m | 375m2 | from $565,000 | |
| 1214 | 15m | 450m2 | from $694,000 | |
| 854 | 15m | 517m2 | from $735,000 |