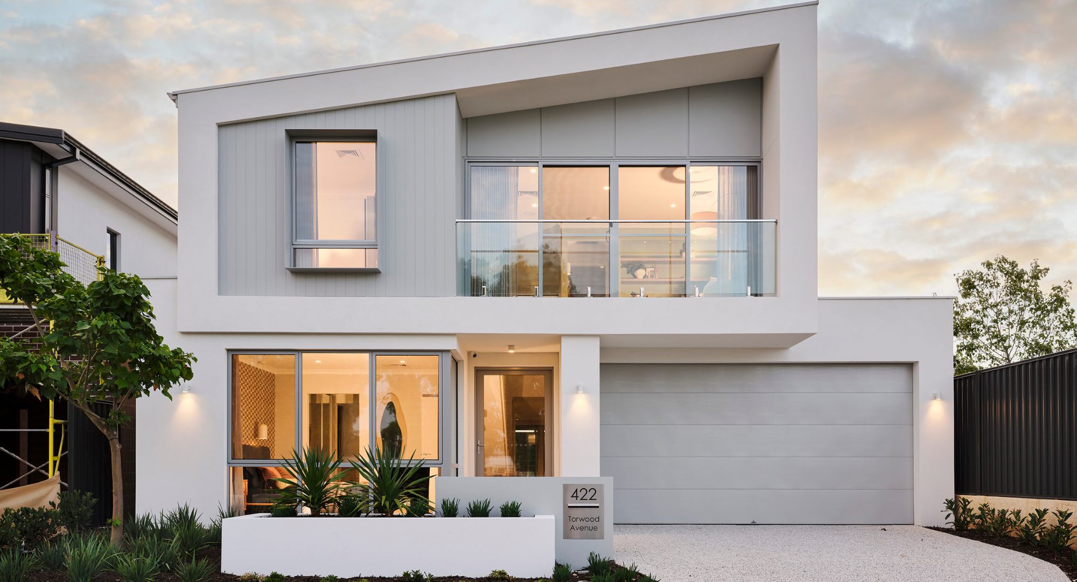
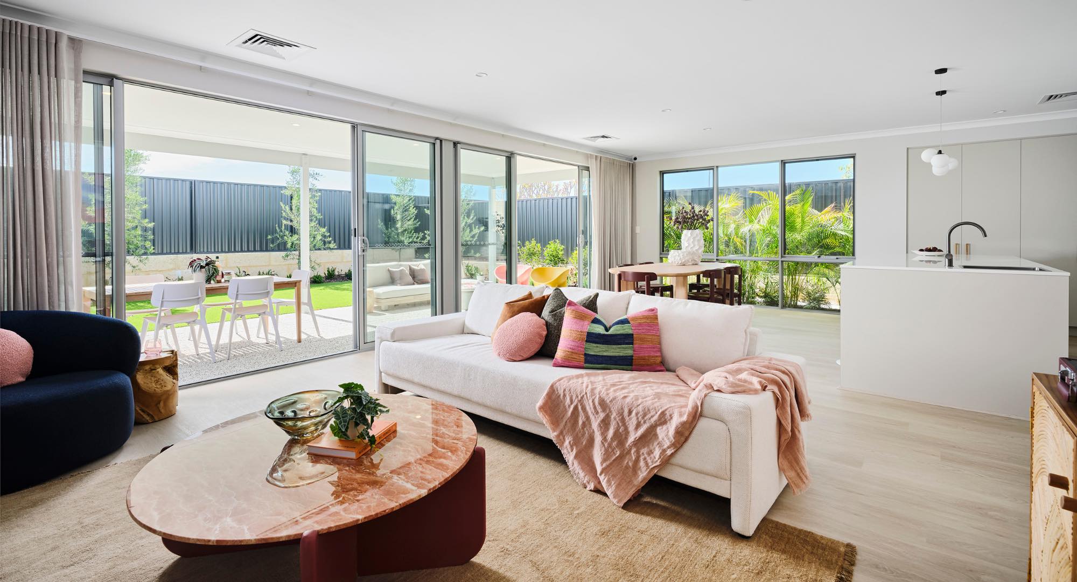
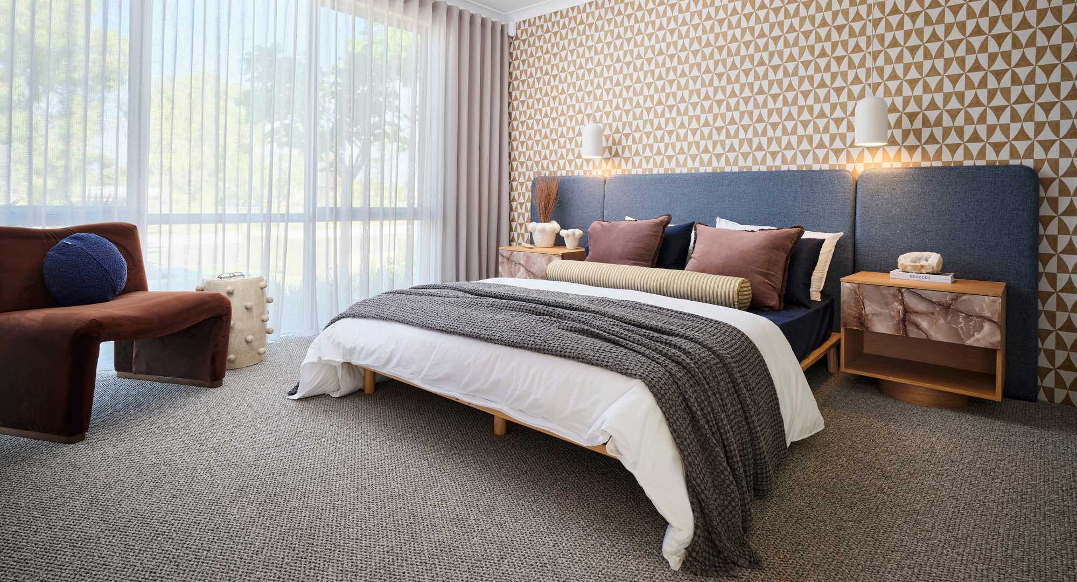
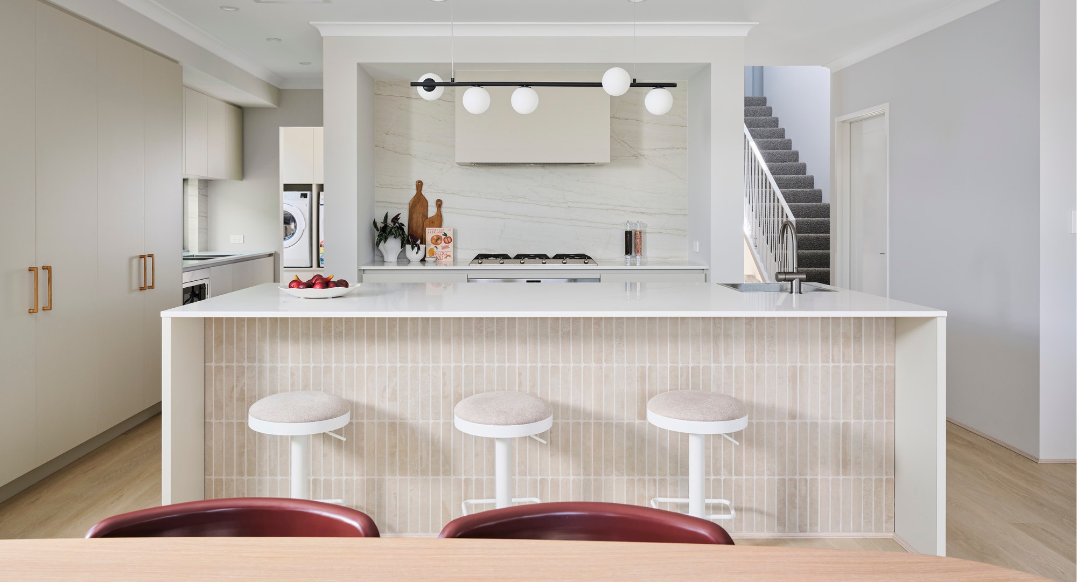
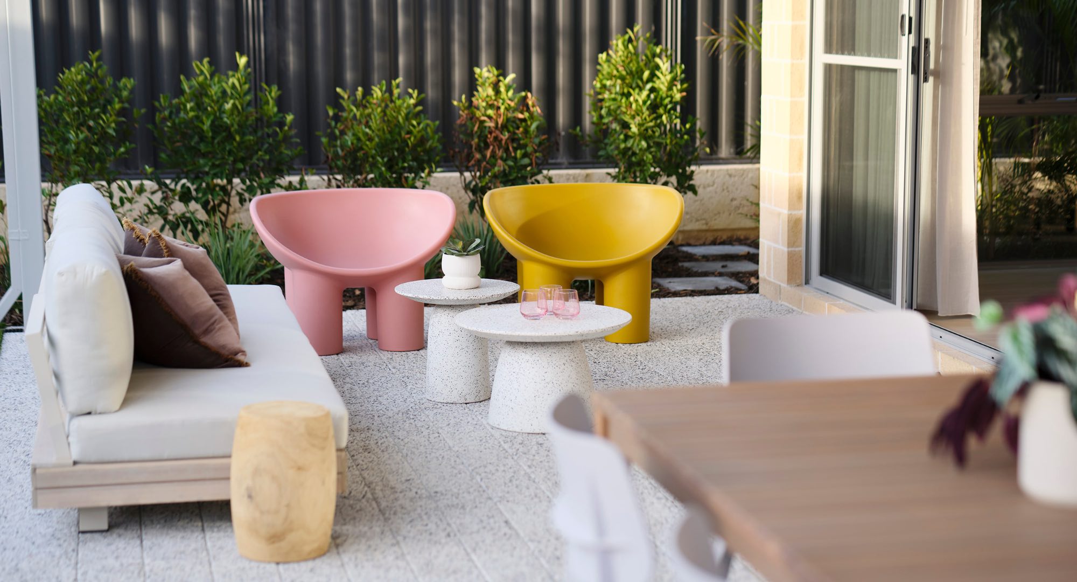
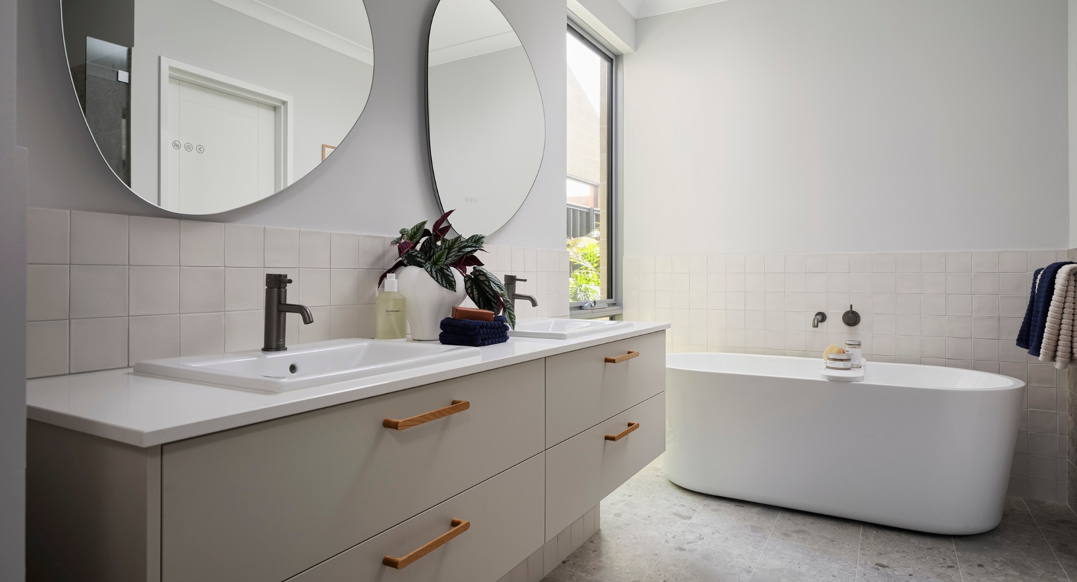
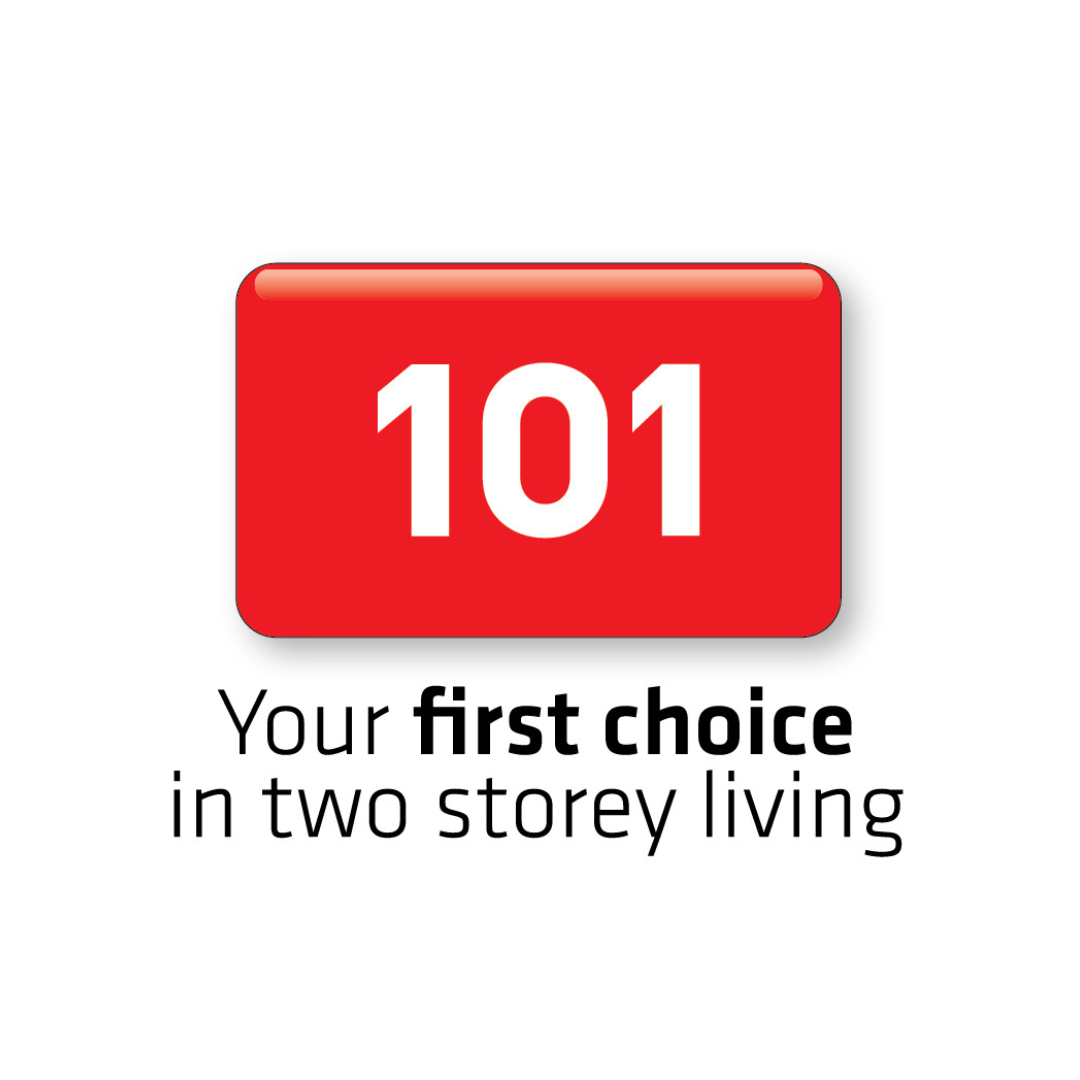
The Aspect display by 101 Residential is a striking home that seamlessly blends modern architecture with practical family living. This four-bedroom, two-bathroom home makes a bold statement with its distinctive sloping roofline, creating a contemporary aesthetic that stands out. Inside, a dedicated home office with built-in shelving makes working from home effortless. The ground-floor master suite offers a private retreat with a spacious walk-in robe and a luxe ensuite featuring a freestanding bath. The open-plan living area connects the kitchen, dining, and lounge, with a well-appointed scullery for added convenience. Upstairs, a dedicated children’s zone includes three bedrooms, a central bathroom, a kids’ lounge, and a private balcony.
| Lot | Frontage | Land | Price | |
|---|---|---|---|---|
| 862 | 12.5m | 313m2 | from $489,000 | |
| 1219 | 12.5m | 375m2 | from $569,000 | |
| 1220 | 12.5m | 375m2 | from $569,000 | |
| 1228 | 12.5m | 375m2 | from $569,000 |